Commercial Services
- Home
- Commercial Services
1.Office Space Design
1. Custom Layout Planning
We start by understanding how you use your office space. Our custom layout planning ensures that every area is optimized for productivity and comfort, whether you need open-plan areas, private offices, or meeting rooms.
2. Modern and Functional Designs
Our designs focus on modern aesthetics and practical functionality. We create office spaces that are not only visually appealing but also equipped to handle the day-to-day demands of your business.
3. Ergonomic Furniture Selection
Comfort is key to a productive work environment. We select ergonomic furniture that supports your team’s well-being and enhances overall efficiency, ensuring that everyone works comfortably.
4. Lighting and Ambiance
The right lighting can transform your office. We design lighting solutions that improve visibility and create a pleasant atmosphere, making your workspace more inviting and effective.
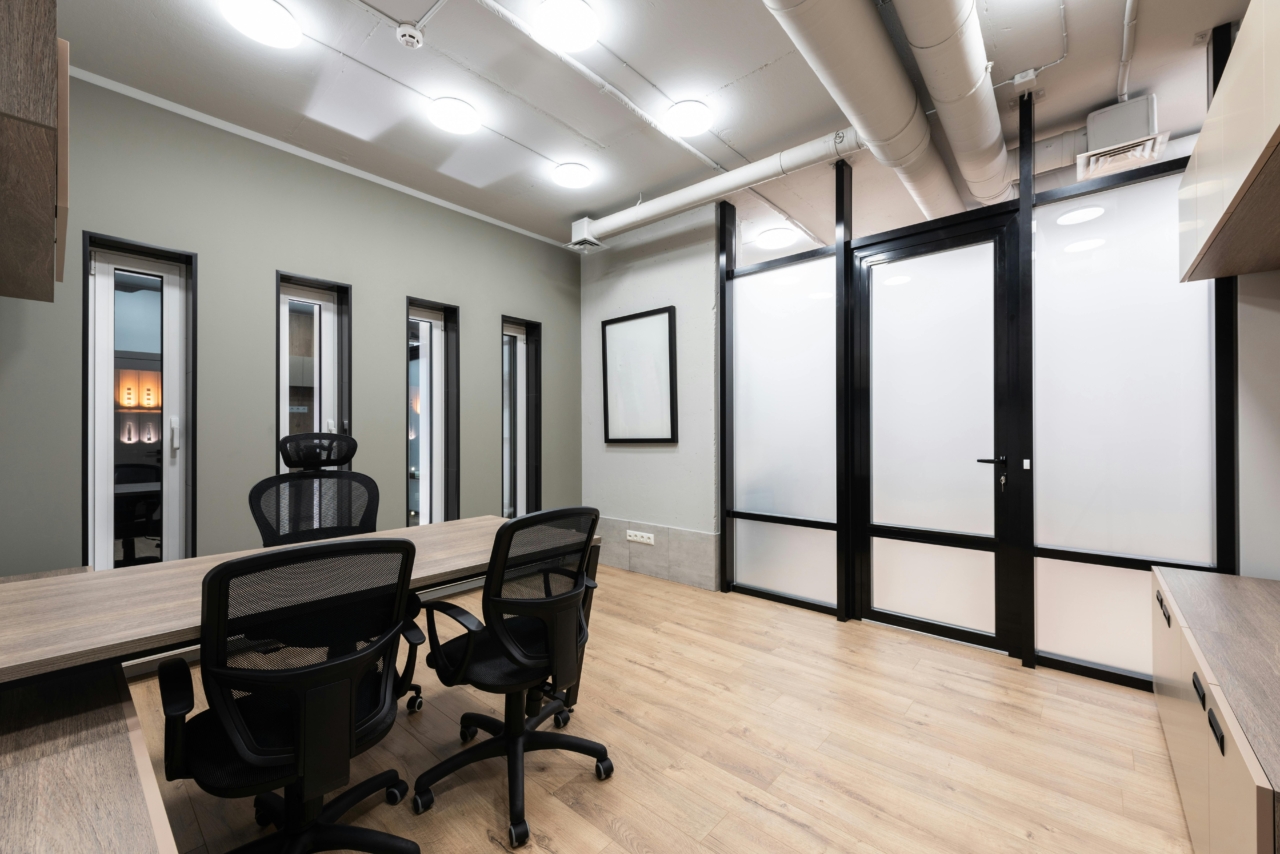
5. Technology Integration
A modern office needs to be tech-friendly. We integrate the latest technology into your office design, including smart systems, audiovisual equipment, and network solutions, to support your business operations.
6. Branding and Personalization
Your office should reflect your company’s identity. We incorporate branding elements and personalized touches into the design, making sure your workspace aligns with your brand’s image and values.
7. Sustainable Design
We consider sustainability in our designs. From energy-efficient lighting to eco-friendly materials, we create office spaces that are not only beautiful but also environmentally responsible
2.Our Hospital Design Stands Out
At NearStep, we believe that exceptional hospital design is crucial for providing outstanding patient care and ensuring smooth healthcare operations. Our approach to hospital design focuses on creating spaces that are functional, comfortable, and supportive of both patients and medical staff.
1. Streamlined Layouts
Efficient layout planning is at the core of our hospital designs. We create thoughtful floor plans that enhance patient flow, reduce wait times, and improve access to essential services. Our designs ensure that each department is strategically placed to support seamless interactions between staff and patients.
2. Patient-Centered Spaces
The well-being of patients is our top priority. We design patient rooms and common areas to be soothing and supportive of healing. Our use of natural light, calming color schemes, and comfortable furnishings creates an environment that promotes relaxation and recovery.
3. Advanced Medical Facilities
Modern hospitals require state-of-the-art facilities. We integrate advanced medical equipment and technology into our designs, ensuring that your hospital is equipped to handle the latest in medical advancements while maintaining a clean and efficient workflow.
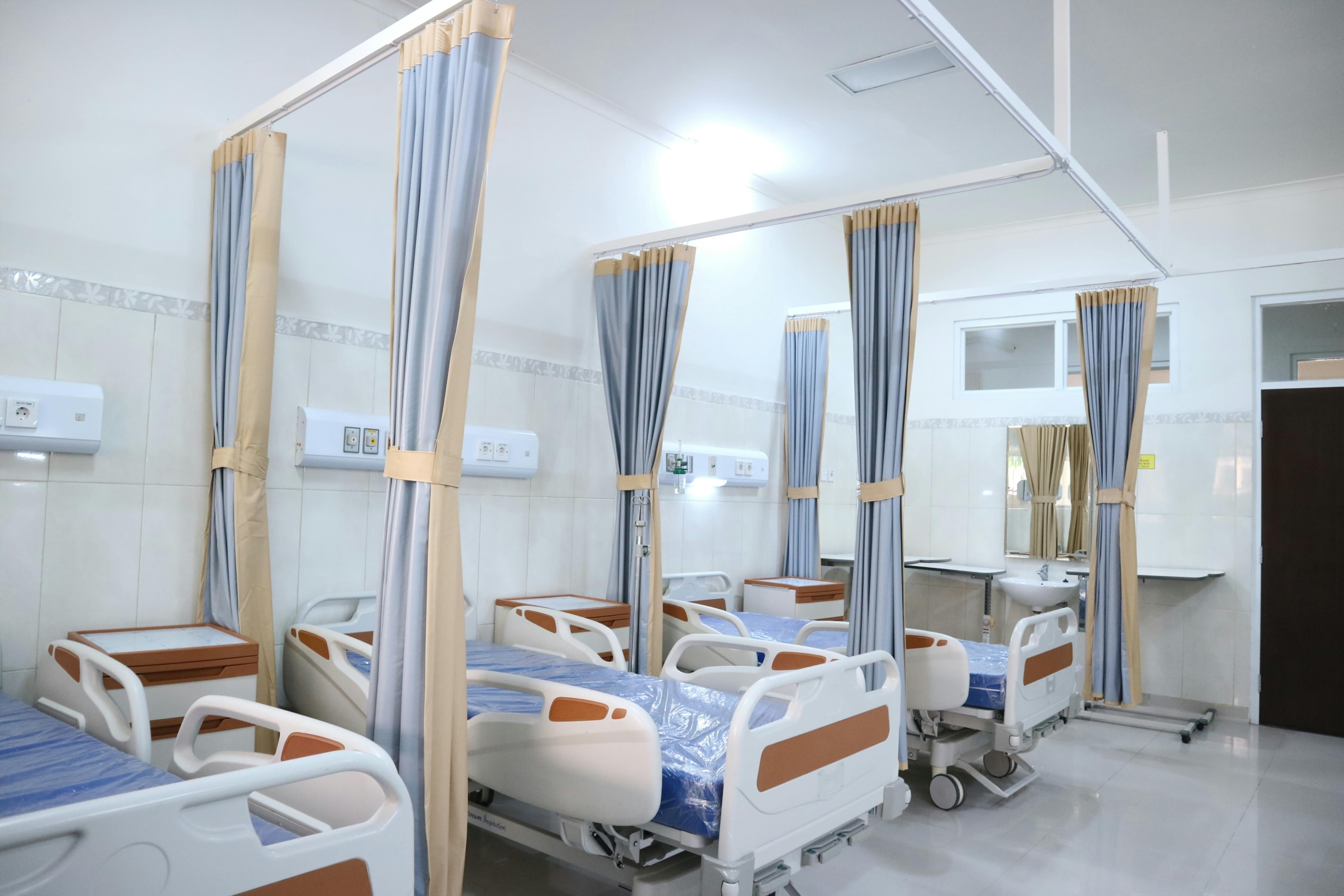
4. Safety and Compliance
Hospital design must adhere to rigorous safety standards and regulations. We ensure that all our designs meet or exceed health and safety requirements, providing a secure environment for both patients and healthcare professionals.
5. Accessibility and Inclusivity
Our designs prioritize accessibility, ensuring that all areas of the hospital are easy to navigate for patients with varying needs. We incorporate features such as ramps, elevators, and clear signage to support inclusivity and ease of access.
6. Functional Staff Areas
Healthcare professionals need well-designed workspaces to perform their duties effectively. We design treatment rooms, administrative offices, and staff lounges to support the daily operations of your hospital, enhancing staff efficiency and satisfaction.
7. Healing Environment
Creating a healing environment is essential for patient recovery. Our designs incorporate elements like therapeutic gardens, art, and water features to create a peaceful atmosphere that aids in the healing process and improves the overall patient experience.
3. Shop Design
Make your shop stand out with a design that attracts and engages customers. We craft retail spaces that highlight your products, enhance shopping experiences, and create a welcoming atmosphere that encourages repeat visits.
At NearStep, we specialize in designing retail spaces that attract customers and enhance their shopping experience. Our shop design services focus on creating inviting and efficient environments that help your business succeed
1. Customer-Friendly Layouts
We design shop layouts that make it easy for customers to browse and find what they’re looking for. Our layouts improve the flow of traffic in your store, making shopping a pleasant experience.
2. Eye-Catching Displays
Effective product displays are key to drawing attention. We create display solutions that highlight your products and encourage customers to explore and make purchases.
3. Comfortable Shopping Environment
A comfortable shop environment keeps customers coming back. We design spaces with comfortable seating, good lighting, and a welcoming atmosphere to make shopping enjoyable.
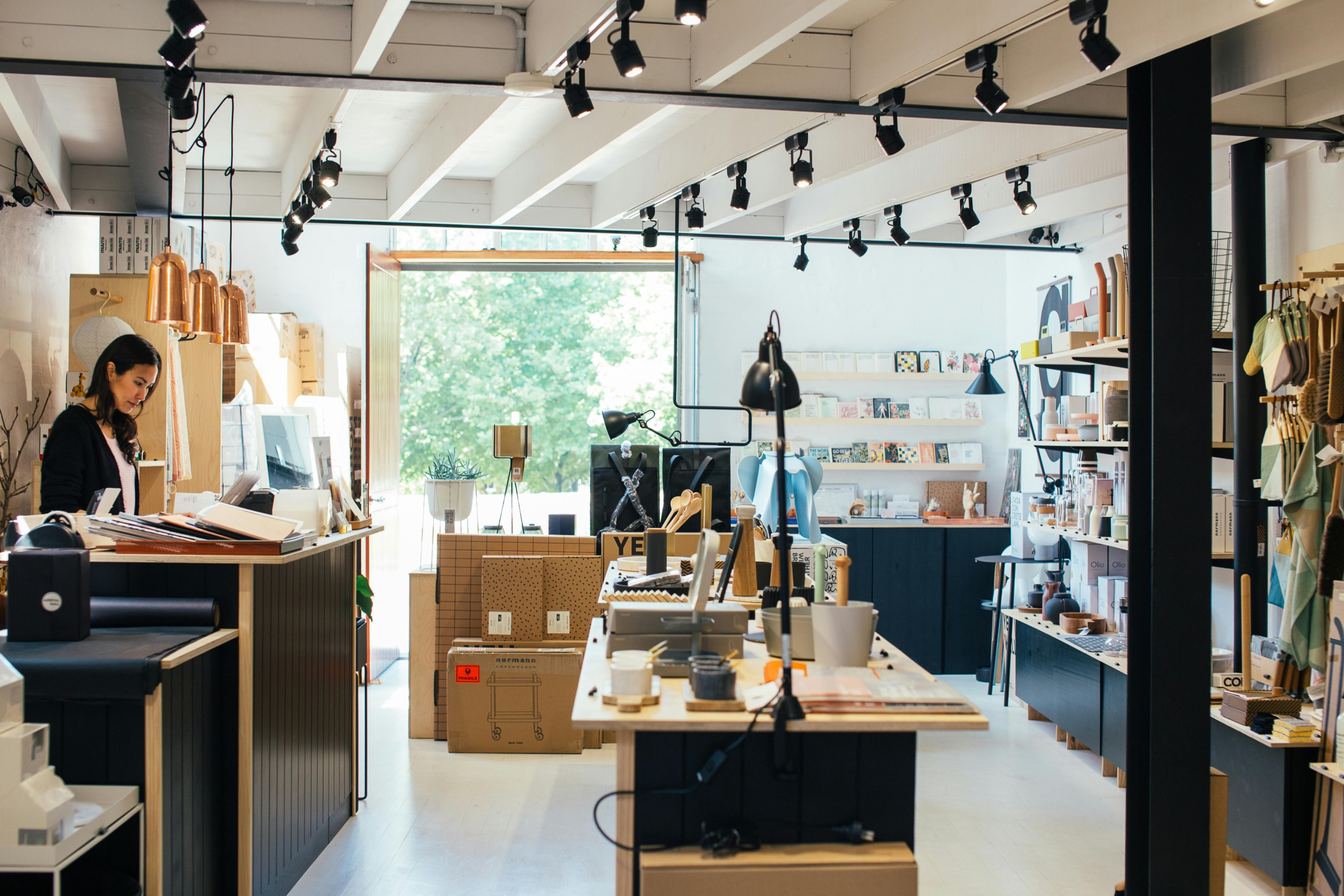
4. Brand-Focused Design
Your shop should reflect your brand’s identity. We incorporate your brand’s colors, logos, and style into the design to create a cohesive look that strengthens your brand image.
5. Functional Store Layout
Efficiency is crucial in retail. We design store layouts that maximize space and make it easy for staff to manage inventory and assist customers, helping your store run smoothly.
6. Modern Fixtures and Furnishings
We select modern fixtures and furnishings that not only look good but also stand up to daily use. Our choices help create a stylish and practical shop environment.
Why Choose NearStep for Your Shop Design?
At NearStep, we understand the importance of a well-designed shop in attracting and retaining customers. Our experienced team works with you to create a shop that meets your needs and enhances your business.
Ready to Transform Your Shop?
Contact NearStep today to start your shop design project. Let us help you create a space that draws customers in and supports your business goals.
4. Building Elevations
The Importance of Building Elevations in Interior Design
At NearStep, we understand that the journey to a beautifully designed interior starts long before you pick out furniture or paint colors. One of the most critical early steps is creating detailed building elevations. But what exactly are building elevations, and why do they matter so much?
What Are Building Elevations?
Building elevations are technical drawings that show the exterior views of a building from all sides—front, back, and sides. These drawings include important details like the placement of windows, doors, and the choice of exterior materials. They provide a clear picture of what the finished building will look like from the outside, but they also play a crucial role in shaping the interior.
How Building Elevations Influence Interior Design
Defining Interior Spaces
The placement of windows, doors, and walls in the elevation drawings directly impacts the layout and flow of interior spaces. Understanding these elements helps us design interiors that make the most of natural light and space.Creating a Cohesive Design
A successful design requires harmony between the exterior and interior of a building. Elevations allow us to ensure that the style, materials, and features on the outside complement and enhance the interior design.
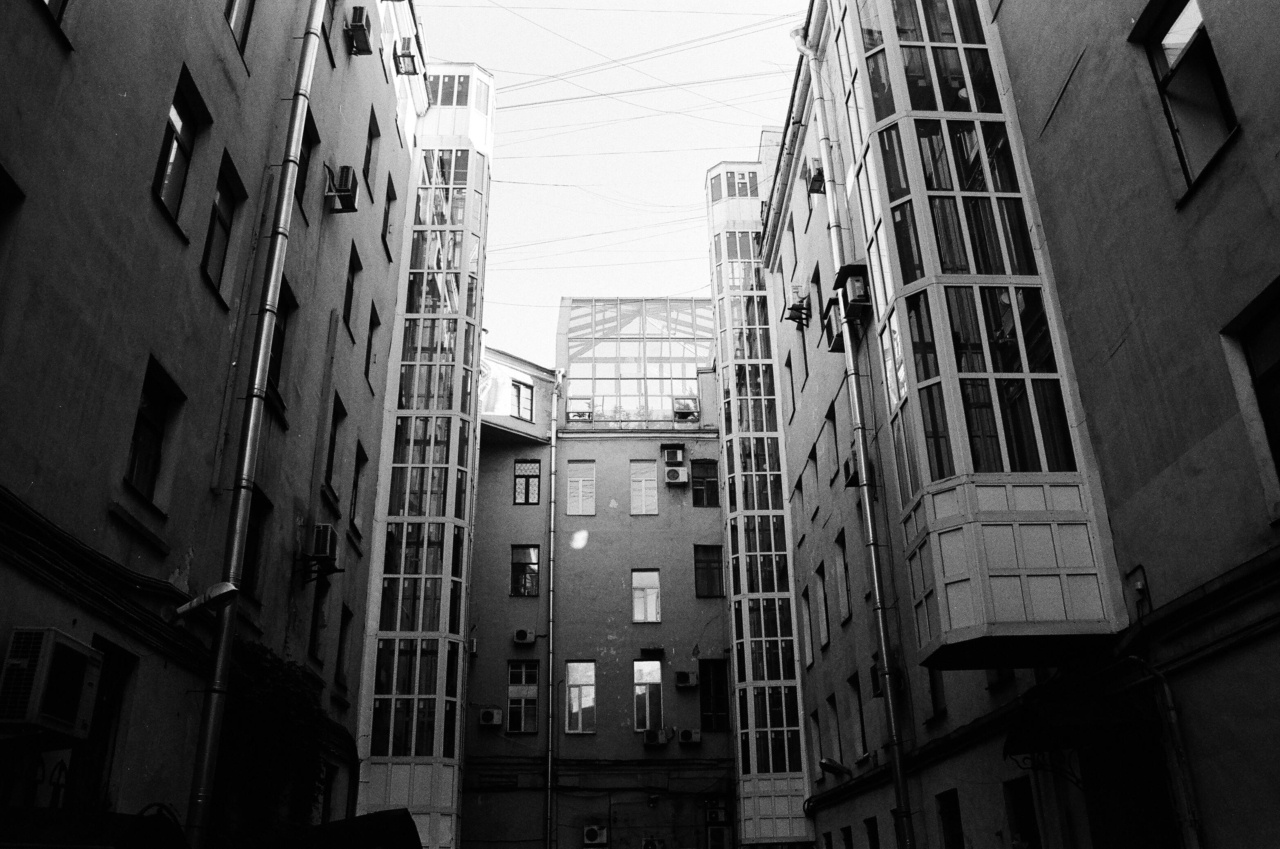
3.Planning for Practicality
Elevations also help in planning the functional aspects of a building. For example, they guide us in determining how much natural light will enter each room, which can influence everything from color choices to furniture placement.
Why NearStep Focuses on Elevations
At NearStep, we know that paying attention to building elevations is key to achieving a well-designed interior. We use these drawings to inform every step of the design process, ensuring that the interior not only looks great but also works well with the overall structure of the building.
Whether you’re starting from scratch or updating an existing space, our careful consideration of building elevations ensures a seamless transition from the outside in, resulting in a cohesive and stunning final design.
5.Designing Schools and Coaching Center
At NearStep, we believe that the right environment can make all the difference in education. Whether it’s a school or a coaching center, our designs focus on creating spaces that promote learning, creativity, and comfort. Here’s how we approach designing educational spaces that inspire and support students and teachers alike.
Designing for Effective Learning
Adaptive Classrooms
Education is evolving, and so should the spaces where it happens. We design classrooms that are flexible and can be easily rearranged to suit different teaching styles. Whether it’s group work, lectures, or hands-on activities, our spaces adapt to the needs of the moment.Comfortable Environments
A comfortable student is a focused student. Our designs prioritize ergonomic furniture and optimal lighting to create a setting where students can concentrate and learn effectively. We also incorporate natural light and ventilation to enhance the overall environment, making it a pleasant place to spend time.Seamless Technology Integration
Technology is at the heart of modern education, and our designs reflect that. We ensure that classrooms are equipped with the latest technology, including smart boards, projectors, and ample outlets for charging devices. Our spaces are designed to support current technology and are adaptable for future advancements.
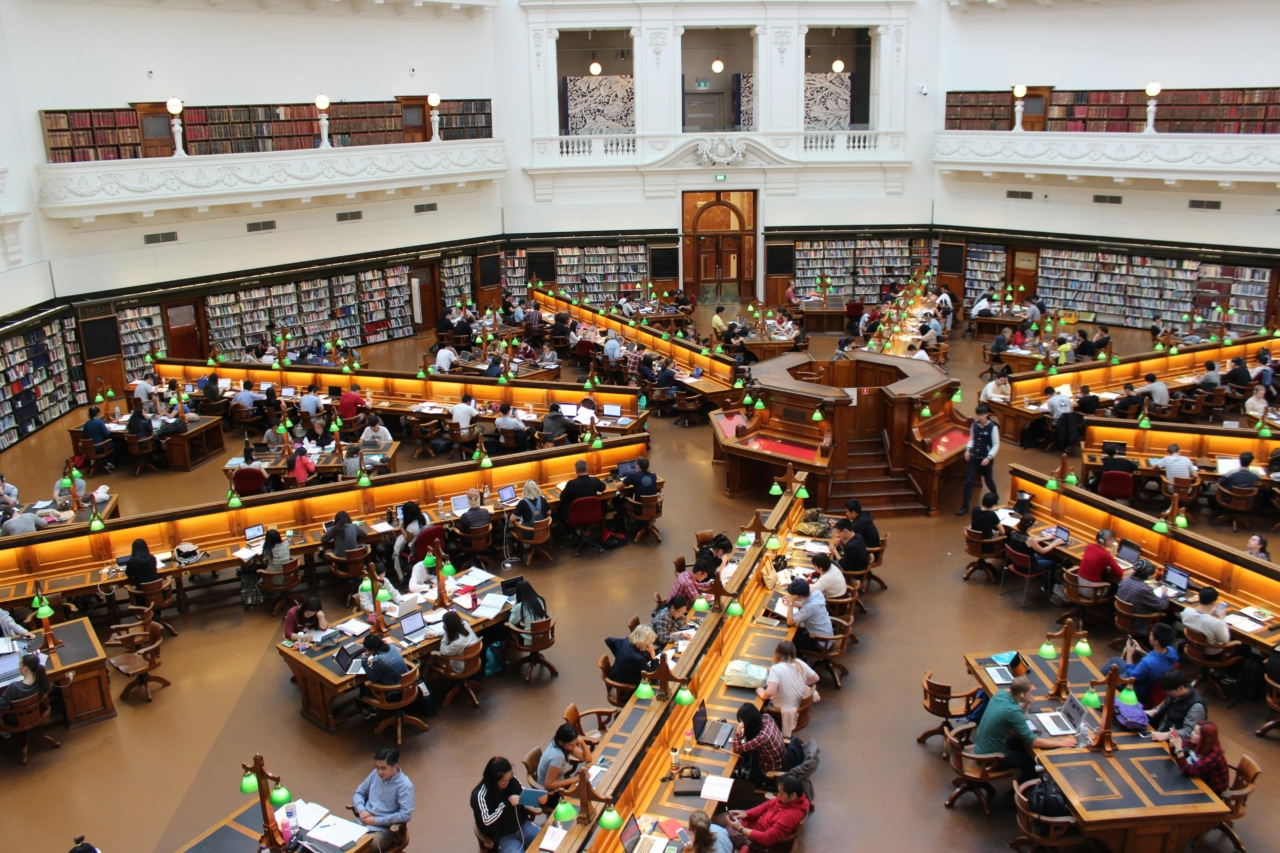
4. Inspiring Aesthetics
The look and feel of a learning space can have a significant impact on students’ motivation and creativity. We use color, design elements, and artwork to create an atmosphere that is both welcoming and stimulating. Our goal is to design spaces where students feel inspired to learn and teachers feel proud to teach.
5. Safety and Accessibility
Safety is non-negotiable in educational spaces. Our designs comply with all safety standards, ensuring that every space is secure and accessible. From clear emergency exits to layouts that accommodate students with disabilities, we make sure that every student can learn in a safe and supportive environment.
6. NearStep’s Commitment to Education
At NearStep, we know that every educational space is unique. That’s why we work closely with educators and administrators to understand their specific needs and goals. Whether you’re designing a new school or renovating a coaching center, our team is dedicated to creating spaces that help students and teachers thrive.
